Our Process
STEP 1
HOW TO FIND THE BEST PLAN FOR YOU
Browse through our library of pre-designed Houses, Garages, and Pool Houses and select the plan that is best for you. Through our Stock Plans Page, you will have access to our entire catalog of pre designed plans.
Using the check boxes and sliders at the top of the page, you can narrow your criteria to help find plans that are more specific to your needs.
Once you open a specific model page, you will be able to see photo realistic renders, colored floor plans, and more specs & features on the project.
Be sure to pay close attention to all specs listed on this page as all projects vary. The building width, depth, height, & footprint (lot coverage) will need to conform to your lot and local zoning bylaws.
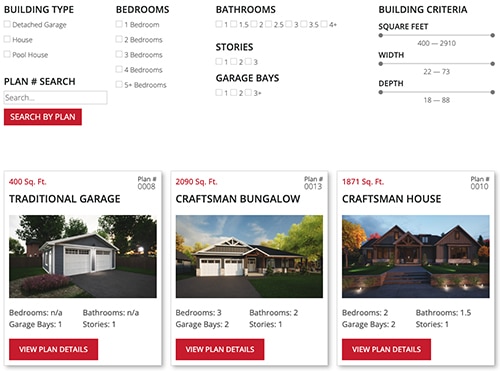
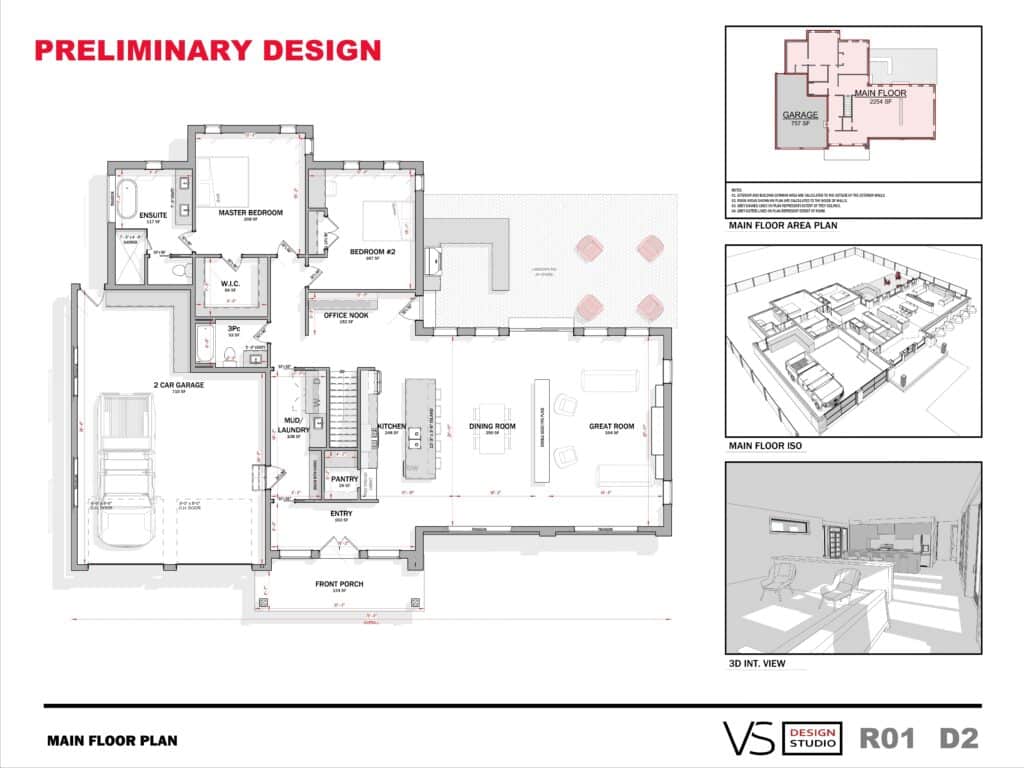
STEP 2
Design Package
If you have chosen a model that is right for you but need more information; we recommend purchasing the Design Package. This is a simplified architectural set that allows you to review the model in further detail.
*If the corresponding coordination package is purchased, the cost of the design package will be refunded.
If you have found a model that is right for you but want to make some changes to the design. Please send an email to info@vsds.ca indicating the model that you are looking into and a brief description of the changes that you would like. Someone from our team will reach back out to you to discuss the project and pricing.
- To take a closer look at the overall layout of the house with all dimensioned rooms.
- Early Conversations with builders and contractors to determine if the scope of the project will fit within your budget
STEP 3
Coordination package (95%)
If you are happy with the design, The Coordination Package will be the next step for you! This is a full architectural set of drawings that are 95% complete and almost ready for permit!
Upon purchasing the coordination package, you will receive the design package immediately. Once further information is provided to VS Design Studio, we will issue the Coordination drawings within 2-3 Business days.
If you have found a model that is right for you but want to make some changes to the design. Please send an email to info@vsds.ca indicating the model that you are looking into and a brief description of the changes that you would like. Someone from our team will reach back out to you to discuss the project and pricing.
- Sent to contractors to get more accurate pricing.
- Sent to lumber yards to get material takeoffs and a truss layout.
- Sent to mechanical designers for HVAC & mechanical design
- Sent to surveyors to finalize lot grading
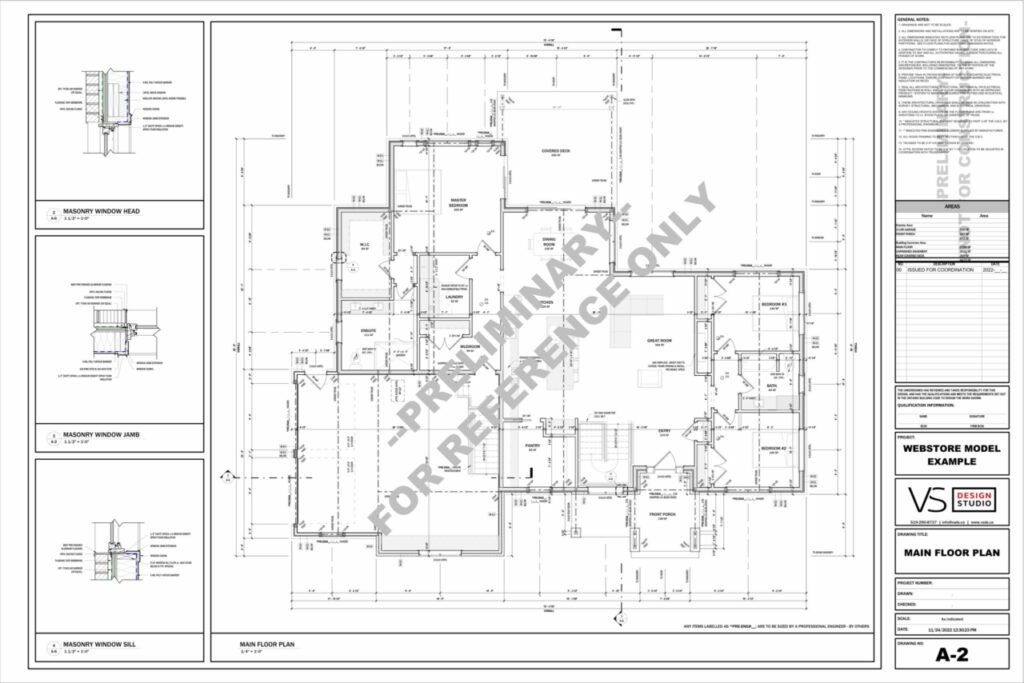
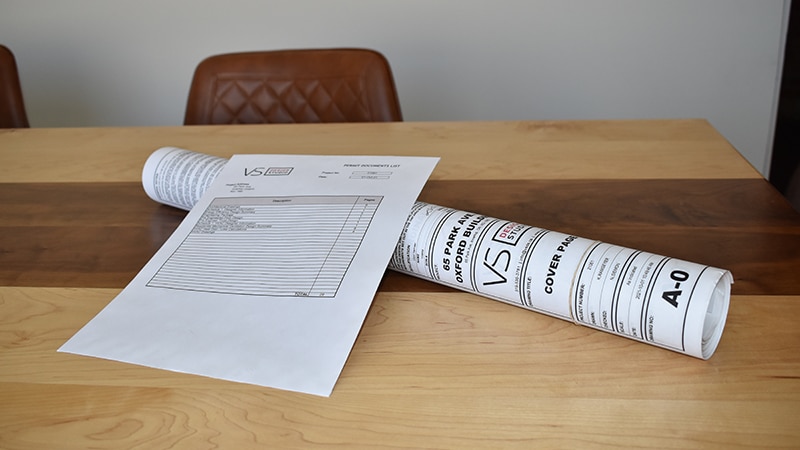
STEP 4
PERMIT READY DRAWINGS (100%)
This process typically takes 2 weeks.
How to finalize your permit package:
Step 01: Purchase the coordination package.
Step 02: If the design requires trusses, you can send the Coordination plans to your local lumber supplier requesting them to acquire roof truss drawings for you.
Step 03: If the design requires Duct Design & Heat-loss calculations, the coordination package can then be sent to a qualified mechanical designer.
Step 04: VS Design Studio will review the truss drawings & send the plans to our structural engineer for the final items. (if applicable)
Step 05: Final Review and Delivery.
(Additional cost for outside consultants: Typically $500-$1500)
If you would like a quote on these processes, please contact us at info@vsds.ca.
Step 01: Purchase the coordination package
Step 02: Coordination of outside consultants and finalization of drawings.
STEP 5
Ready to build
Once you have received a building permit from your local municipality, acquired all of the approved drawings, and hired on the appropriate trades, you are ready to start construction.
If you are looking for VS Design Studio trusted builders and trades, refer to our Industry Partners page.
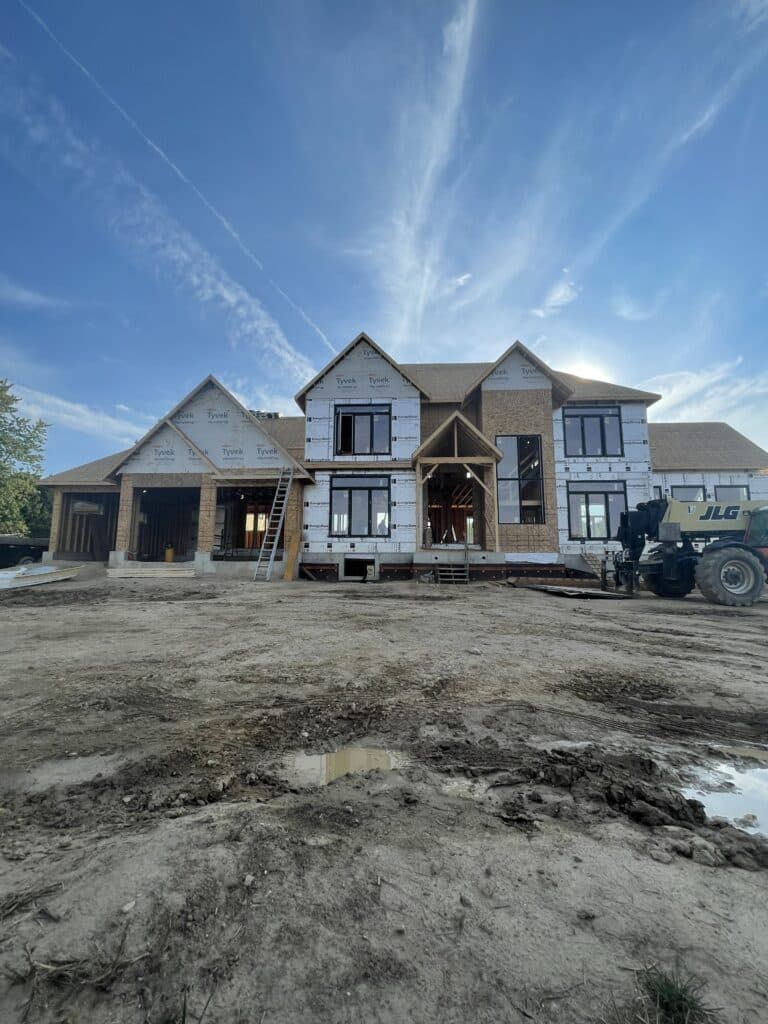
ADDITIONAL CONSIDERATIONS
Making changes to a plan
If you see a plan that you like, but need to make some changes to the design, feel free to reach out to us directly to get a quote on your project.
Finished Basement
If you intend on finishing the basement, most municipalities will require the finished basement layout to be included in the permit drawings. The best way to proceed with a finished basement will be to reach out to VS Design Studio for a quote.
(A standard finished basement will typically cost an additional $400.00)
PRIOR TO BUILDING
Required drawings for a building permit in Ontario
In most municipalities, building permits can be obtained with:
- Architectural Plans including Schedule 1 & EEDS forms. (from a registered Ontario designer with BCIN)
- Structural Engineer Letters that correspond to the Architectural Plans. (from a registered Ontario Engineer)
- Engineered Truss Design. (approved by a registered Ontario Engineer)
- Mechanical Design of heating, cooling, & ventilation systems. (from a registered Ontario designer BCIN)
- Lot grading plans. (from a registered Ontario Land Surveyor & Engineer)
- Septic Tank & Tile bed design (when necessary in rural areas) (from a registered Ontario designer with BCIN) .
