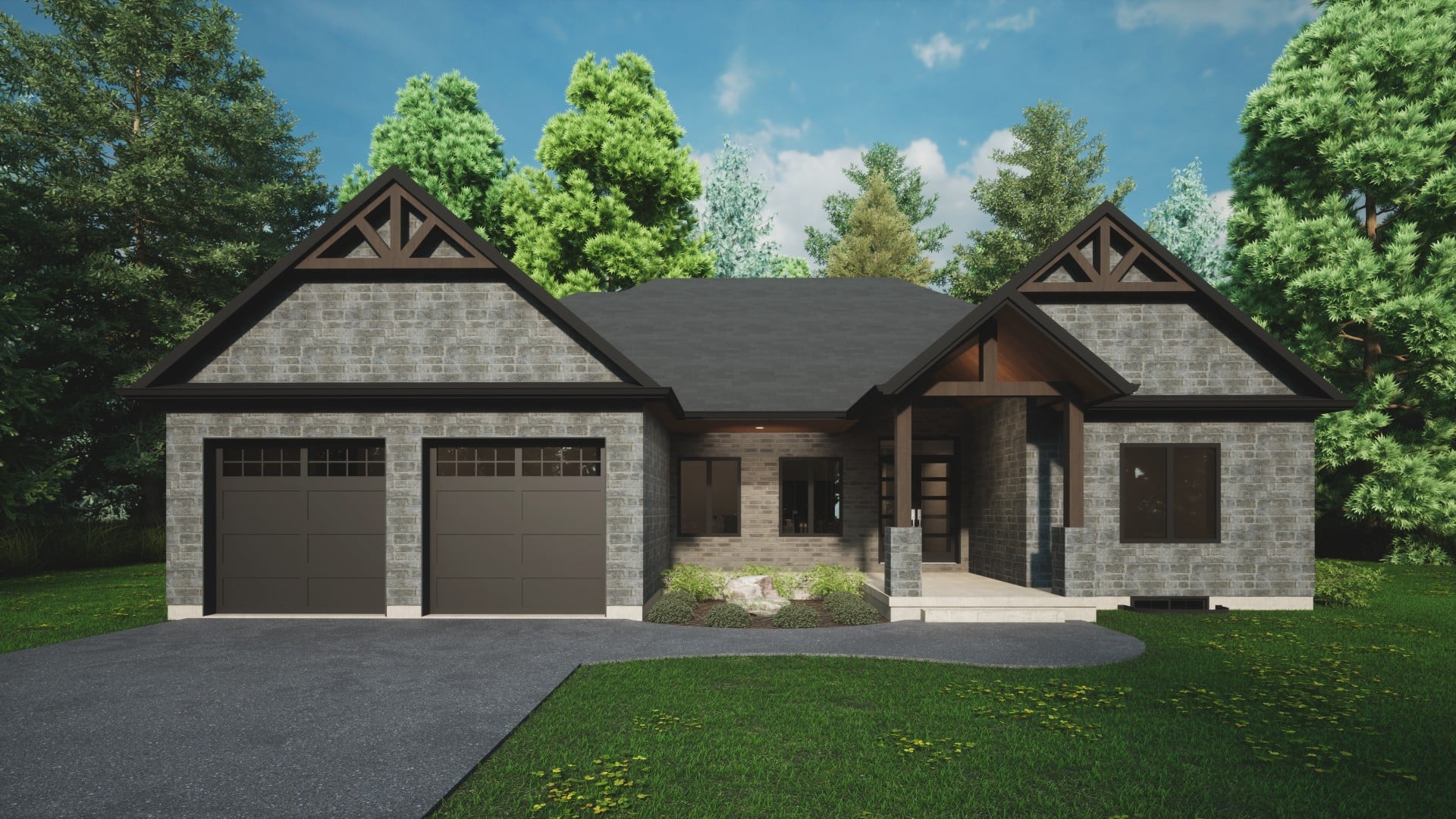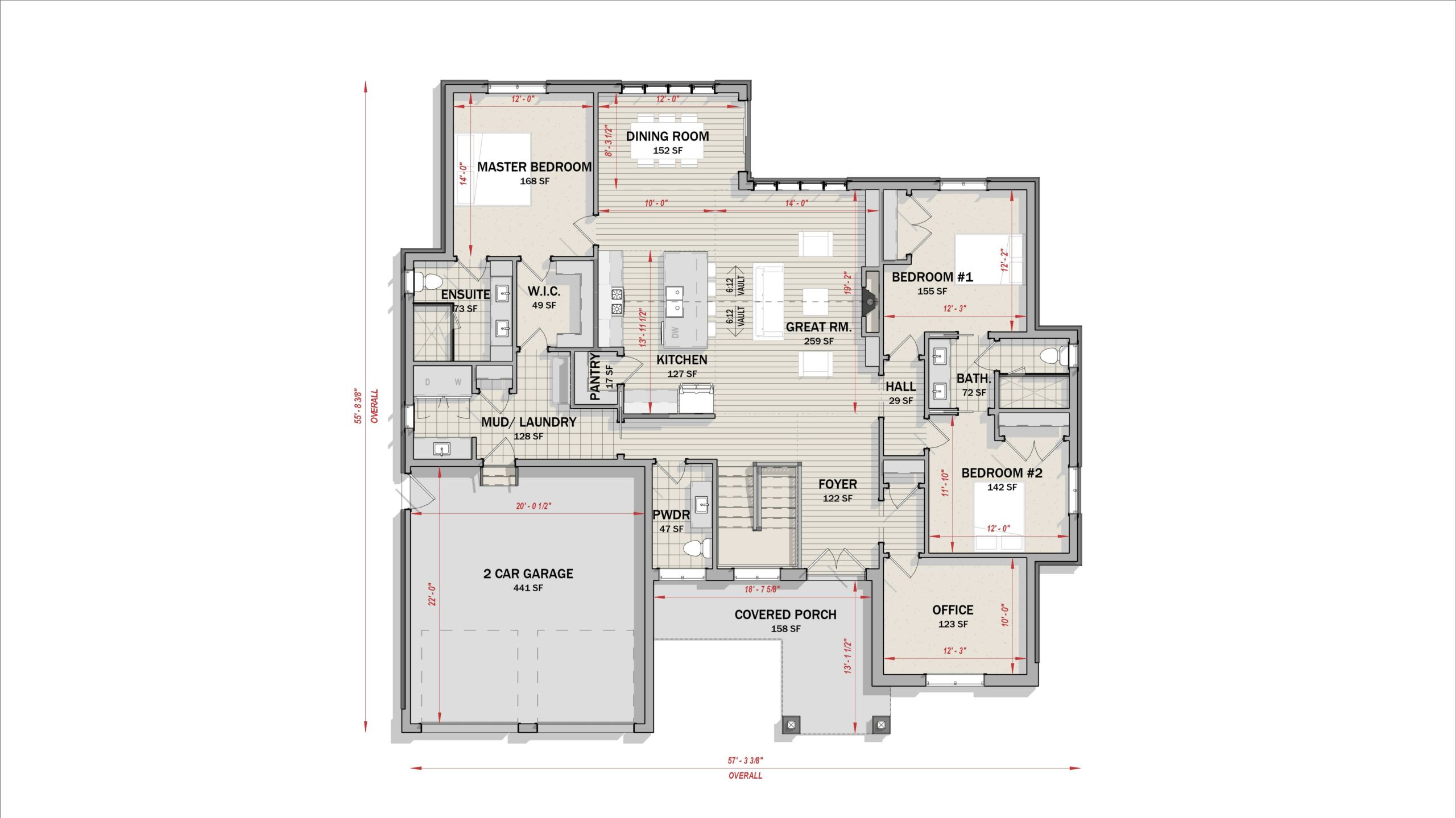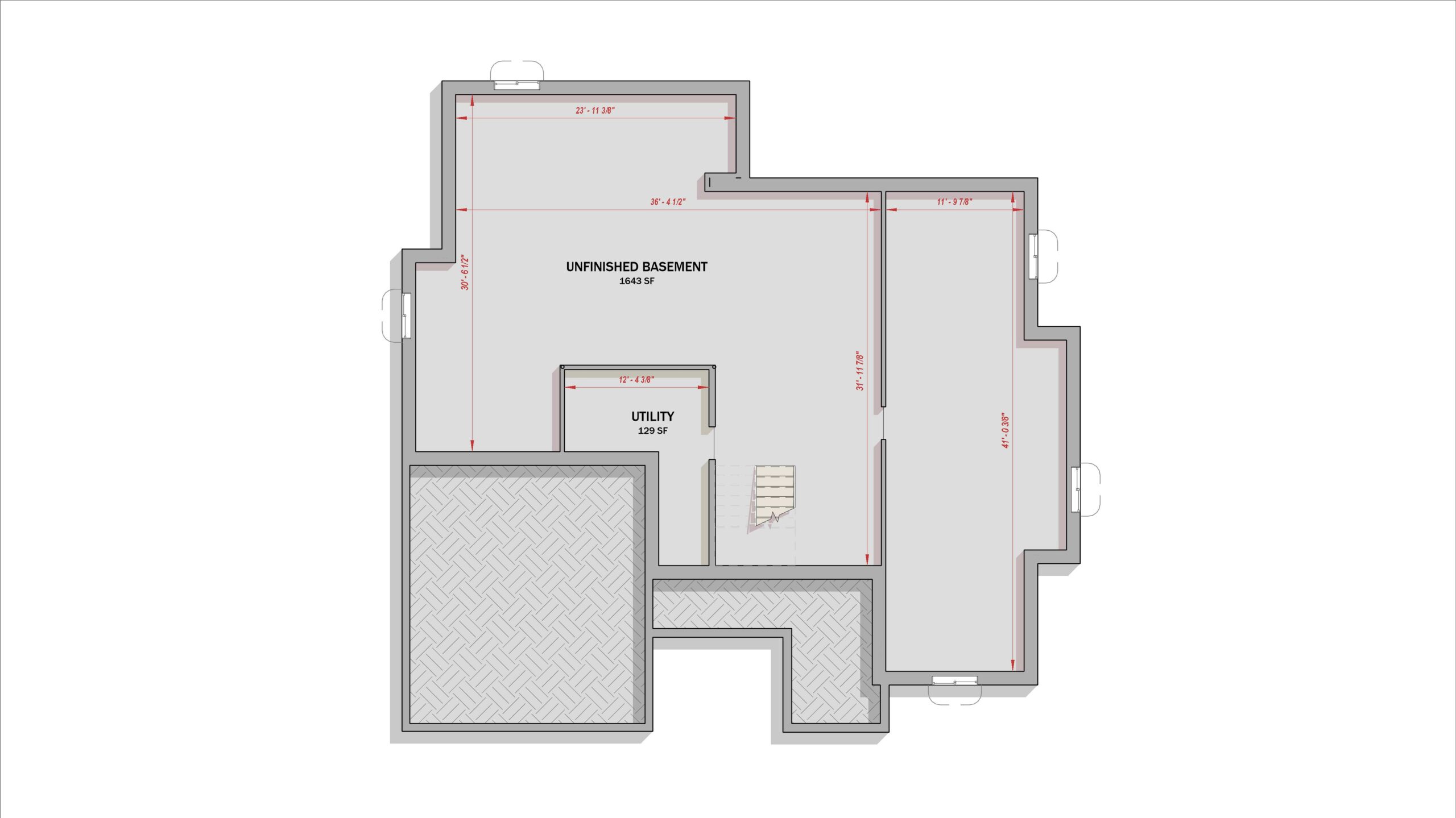Full Specs & Features
House Features
Bedrooms:
Bathrooms:
Stories:
Garage Bays:
BUILDING DIMENSIONS
Width:
Depth:
Height:
Total Footprint:
Ceiling Heights
Main Floor:
Second Floor:
Basement:
Special Conditions:
Areas*
Main Floor:
Second Floor:
Basement:
Garage:
Front Porch:
Rear Deck:
* these Areas are calculated to the outside of the wall construction.
Roof
Front to Rear Pitch:
Side to Side Pitch:
Roof Construction:
Specific Project Details
Exterior Wall Construction:
SB-12 Compliance Package:
Notes:
WHAT’S INCLUDED WITH OUR PLANS
The Design Package is a simplified architectural set that allows you to review the model in further detail.
The Coordination Package is the full architectural set that is good for collecting pricing, coordinating trusses, and coordinating the mechanical design.
CUSTOMIZATION AVAILABLE
If there is a plan that you like but need it mirrored, reach out to us and we will mirror it for no additional cost.
Or
If you have found a plan that you like and want to make some changes to the design, reach out to us to get a quote on your changes.



